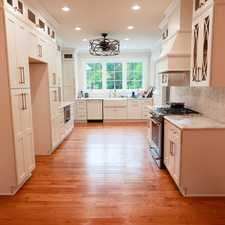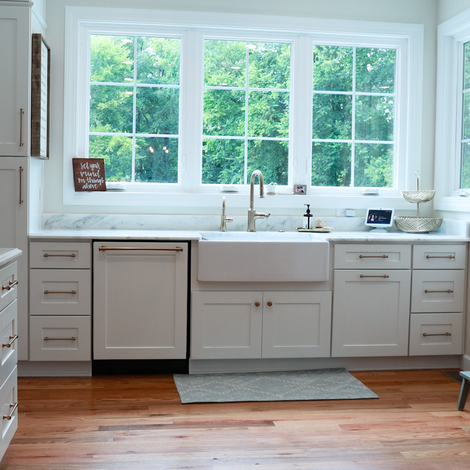The Bent Tree Kitchen Remodel was a focused renovation that delivered a major transformation. What began as a closed-off, outdated kitchen became a bright, open-concept living and dining space—carefully designed to improve flow, functionality, and family connection.Key updates included removing a dividing wall, replacing and repositioning windows, upgrading all lighting, and installing custom cabinetry and hardwood flooring to match the existing home. The new layout dramatically improves natural light and visibility, while thoughtful material choices add warmth and elegance throughout.Executed seamlessly through the Six Arrows Blueprint™, this project stayed on time, on budget, and delivered a space that exceeded expectations—showcasing the power of preplanning and precision, no matter the size of the renovation.
Project Goals & Challenges
The homeowner’s goal was to create a more open, functional kitchen and dining area without adding square footage—emphasizing natural light, better flow, and thoughtful design. One of the biggest challenges was coordinating multiple trades in a tight timeline, especially since the homeowners remained in the home during the remodel. Through detailed pre-planning with the Six Arrows Blueprint™, we developed a precise schedule and sequencing strategy that minimized disruption, kept everything on track, and ensured every detail—from window relocation to lighting placement—was completed with precision.
Wow Factors
Wall removal for seamless open concept
Reconfigured windows for upgraded layout
6-week turnaround—on time, under budget
“Start to finish, the timeline never shifted—even with demo, wall removal, and moving windows. We stayed on budget, ahead of schedule, and felt informed every step of the way.”


















